House Description
Kitchen / Dining Room / Living Room
This classic "neo-bretonne" house with its modern layout will adapt perfectly to your needs. The newly renovated open-plan kitchen is fully equipped with a large refrigerator/freezer, a microwave, a dishwasher, an induction cook-top, oven and accessories so you may take advantage of the local specialities. The main area remains sunlit all day as the sun rises in through the kitchen windows and sets over the garden and radiates in through the two French doors. The wooden oven offers a touch of "cocooning" to your evenings whether shared with friends, playing games with the family or enjoying a romantic candlelit dinner.







Bedrooms: 3
Ground floor:
French doors open this lovely 12m2 (130 sq.ft) bedroom directly onto the garden. Enjoy a peaceful night in the queen bed made of natural fibres and quality bedding which looks out the southern exposed French doors.
Upstairs:
A dormer window lets the sunshine cascade into the bright sisal covered landing that opens up to a cozy play corner or reading area and to 2 large 20m2 (215 sq.ft) rooms. The first room has a day bed that may be used as either a couch, a single bed (80x200) or pulled out into a queen bed. The second room has 2 single beds and couch.
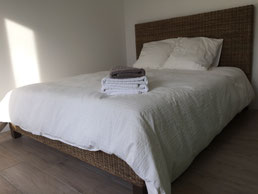
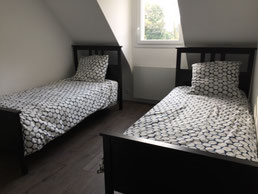
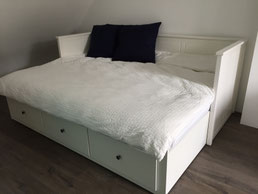

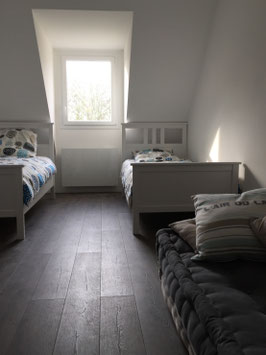
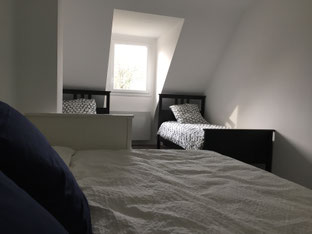

Bathroom
The bathroom is entirely renovated with an Italian floor-level shower, twin sinks and a towel warmer.

Indoor Amenities
- Dishwasher
- Microwave
- Refrigerator/Freezer
- Washer
- Dryer
- Woodstove
Outdoor Amenities
- Fenced 1700m2 (18,000 sq.ft) garden
- Patio
- BBQ
- In front of the house parking
For your Confort
- Free Internet access
- WIFI
- Baby equipment (Tripp Trapp highchair, baby's cot...)
- Optional 70€ fee for end-of-stay cleaning
- Beds made at your arrival at no optional fee
- Bath towels included at no extra cost
